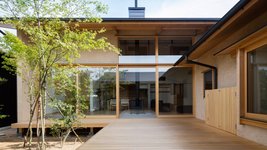Sublime
An inspiration engine for ideas
Kengo Kuma, Ginzan Onsen Fujiya, 2008.
instagram.comKeihan Uji Station, located in Uji, Kyoto Prefecture, Japan, serves as the terminal station on the Keihan Railway Uji Line.
The station was originally opened on June 1, 1913. In 1995, it underwent a significant redesign by architect Hiroyuki Wakabayashi. His design introduced a circular, open-concept structure that emph... See more
instagram.com
The architectural composition of a traditional Japanese Noh theatre.
The stage is typically constructed from hinoki (Japanese cypress). Originally, noh was played in open fields. When a theatre is recreated inside a building, it’s designed complete with details such as a roof, bridge with a handrail and a pine tree pai... See more
instagram.comAYAKA ENDO Official Web
ayakaendo.netKengo Kuma: My Life as an Architect in Tokyo

Taka Hiro - Photographer in Osaka, Japan
behance.net































